323 W Evergreen Avenue, Chicago, Illinois 60610
- $2,000,000
- 4
- BD
- 3
- Full Baths
- 1
- Half Bath
- 5,660
- SqFt
- List Price
- $2,000,000
- MLS#
- 12023297
- Status
- ACTIVE
- Type
- Single Family Residential
- Subtype
- Residential
- Bedrooms
- 4
- Bathrooms
- 4
- Living Area
- 5,660
- County
- Cook
- City
- Chicago
- Neighborhood
- Near North Side
- Days On Market
- 20
Property Description
Stunning contemporary home located in Historic Old Town - This custom built home situated on a lot and a half features a unique multi level design that offers an open concept floor plan with massive floor to ceiling windows throughout. The living room boasts a wood burning fireplace, uniquely engineered ceiling fan, radiant floor heating to add comfort and all complemented by soaring 14ft ceiling heights.-High end finishes and maple hardwood floors throughout the home combine spacious open living areas with more intimate office and bedroom spaces. The family oriented design is perfect for gatherings and comfortable living -A custom floating staircase connects the home to the mezzanine office and bedroom levels. The high-end gourmet kitchen features modern Bulthaup cabinetry, SubZero Refrigerator, centerpiece island with stainless steel and marble countertops. The Viking 6-burner range and oven, Sub-Zero refrigerator, 2 Miele dishwashers, a Miele steam oven and abundant storage with a walk-in pantry complete the kitchen amenities. The open kitchen design looks out through a glass window wall with glass doors to an amazing outdoor bluestone patio with 1700 sq ft yard for relaxing, grilling and entertaining. The back yard is landlocked and fenced in for additional privacy. Moving up to the mezzanine level it can serve as a family room, home office, workout area, or play room. The second level features 3 sizable, secondary bedrooms, 2 full baths, and a rec room with more space for extra storage. The primary bedroom is a sanctuary and spa featuring spacious walk-in custom closets, GROHE bath fixtures, radiant floor heating, a large jacuzzi soaking tub and walk-in shower featuring stone and ceramic tiles. The primary bedroom is highlighted by a spacious private deck with amazing downtown skyline views of the city. The lower level holds open space for a workshop or playroom with storage shelving, laundry and mechanicals. The impressive mechanicals include a Tensusi Water Filtration System servicing the whole house, 2 Carrier furnace systems, an in floor radiant heating system throughout many areas of the house and two 100 gallon hot water tanks for long showers and laundry. There's also a sump pump, ejector pump and separate driveway drain ejector pump for the 2 car heated garage filled with plenty of additional storage. The garage is accessed from the street level entrance to a heated driveway leading to the interior parking spaces. Additionally the owners installed an underground natural gas line and hookup for a backyard gas fire pit. The perfect house to raise your family, great outdoor space and plenty of room for your kids and pets ! Just steps away from the city's best parks, best schools, restaurants, coffee shops, nightlife, and the Lake Michigan lakefront beaches and pathways allowing jogging, walking and biking. Come tour this unique custom home.
Additional Information
- School District
- 299
- Elementary School
- Franklin Elementary School Fine
- Middle School
- Franklin Elementary School Fine
- High School
- Payton College Preparatory Senio
- Subdivision
- Old Town
- Corporate Limits
- Chicago
- Tax Year
- 2022
- Tax Exemptions
- Homeowner
- Tax Amount
- $50,490
- Frequency
- Not Applicable
- Year Built
- 2006
- Exterior Building Type
- Steel Siding, Glass, Other
- Exterior Property Features
- Balcony, Deck, Patio, Roof Deck, Dog Run, Brick Paver Patio, Fire Pit
- Exposure
- North, South, City
- Lot Dimensions
- 40 X 125
- Lot Size Range
- Less Than .25 Acre
- Parking
- Garage
- Garage Spaces
- 2
- Garage
- Garage Door Opener(s), Heated
- Parking Spaces
- 2
- Air Conditioning
- Central Air
- Heating
- Natural Gas, Forced Air, Radiant, Sep Heating Systems - 2+
- Sewer
- Public Sewer
- Interior Property Features
- Vaulted/Cathedral Ceilings, Hardwood Floors, Heated Floors, First Floor Laundry
- Interior Fireplaces
- 1
- Full Baths
- 3
- Half Baths
- 1
- Basement
- Yes
Mortgage Calculator
Listings courtesy of Midwest Real Estate Data as distributed by MLS Grid

The data relating to real estate for sale on this website comes in part from the Broker Reciprocity program of Midwest Real Estate Data LLC. Real Estate listings held by brokerage firms other than our company are marked with the MRED Broker Reciprocity logo or the Broker Reciprocity thumbnail logo (the MRED logo) and detailed information about them includes the names of the listing brokers. Some properties which appear for sale on this website may subsequently have sold and may no longer be available. The accuracy of all information, regardless of source, including but not limited to square footages and lot sizes, is deemed reliable but not guaranteed and should be personally verified through personal inspection by and/or with the appropriate professionals. The information being provided is for consumers personal, non-commercial use and may not be used for any purpose other than to identify prospective properties consumers may be interested in purchasing.
Copyright 2024 MRED LLC. All rights reserved.
Based on information submitted to the MLS Grid as of . All data is obtained from various sources and has not been, and will not be, verified by broker or MLS Grid. MRED supplied Open House information is subject to change without notice. All information should be independently reviewed and verified for accuracy. Properties may or may not be listed by the office/agent presenting the information.
NOTICE: Many homes contain recording devices, and buyers should be aware they may be recorded during a showing.
The Digital Millennium Copyright Act of 1998, 17 U.S.C. § 512 (the DMCA) provides recourse for copyright owners who believe that material appearing on the Internet infringes their rights under U.S. copyright law. If you believe in good faith that any content or material made available in connection with our website or services infringes your copyright, you (or your agent) may send us a notice requesting that the content or material be removed, or access to it blocked. Notices must be sent in writing by email to DMCAnotice@theMLSGRID.com.
The DMCA requires that your notice of alleged copyright infringement include the following information: (1) description of the copyrighted work that is the subject of claimed infringement; (2) description of the alleged infringing content and information sufficient to permit us to locate the content; (3) contact information for you, including your address, telephone number and email address; (4) a statement by you that you have a good faith belief that the content in the manner complained of is not authorized by the copyright owner, or its agent, or by the operation of any law; (5) a statement by you, signed under penalty of perjury, that the information in the notification is accurate and that you have the authority to enforce the copyrights that are claimed to be infringed; and (6) a physical or electronic signature of the copyright owner or a person authorized to act on the copyright owner’s behalf. Failure to include all of the above information may result in the delay of the processing of your complaint.
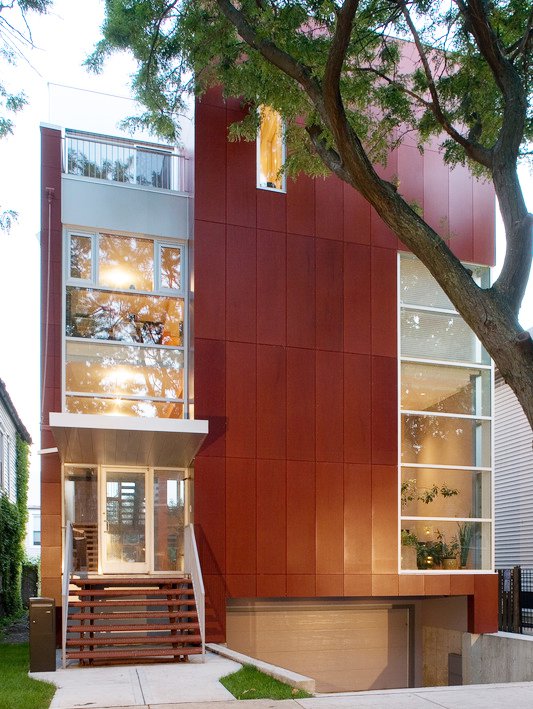




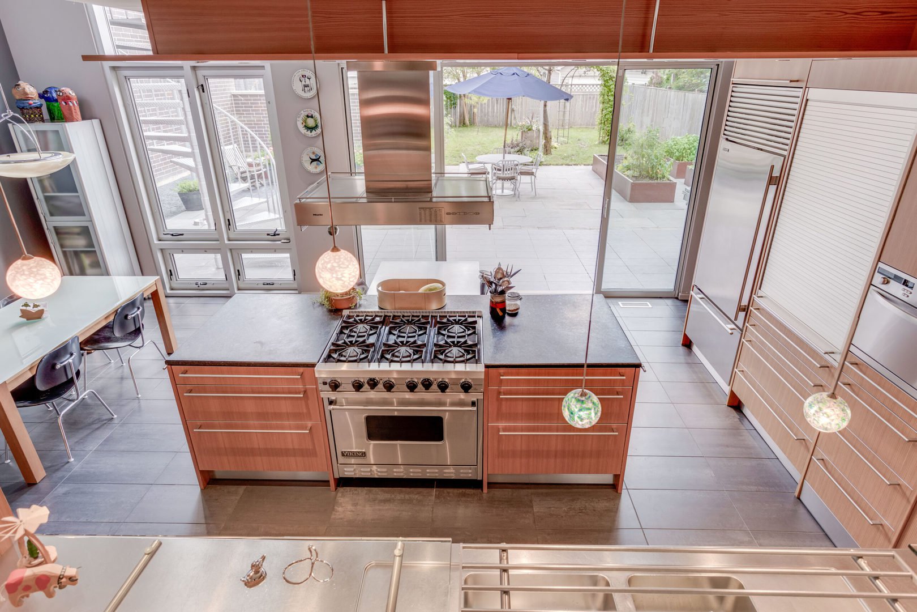


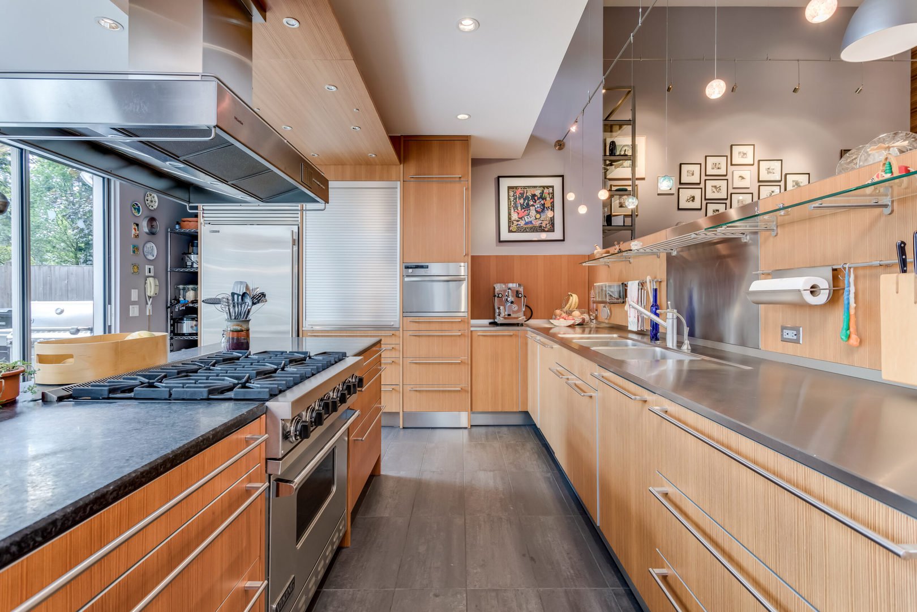


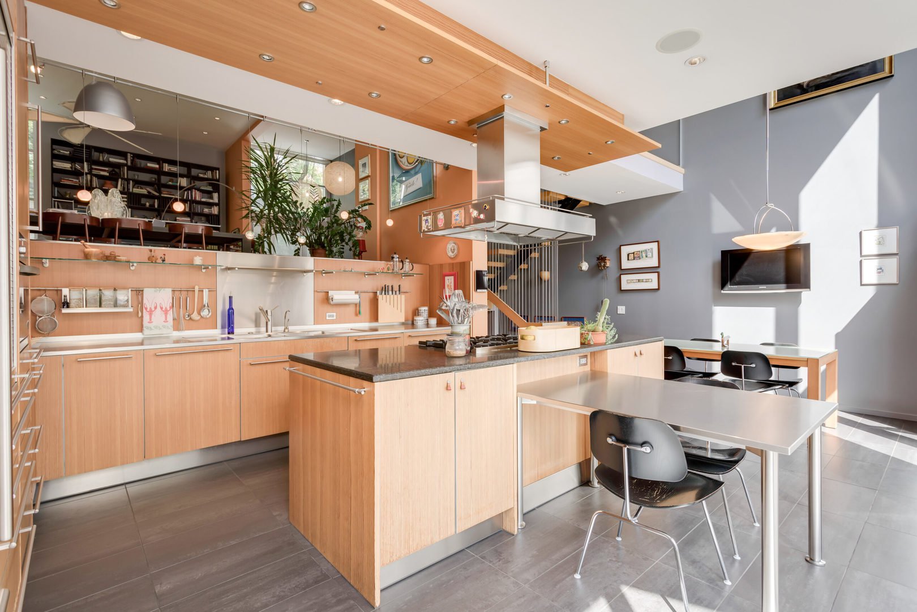


















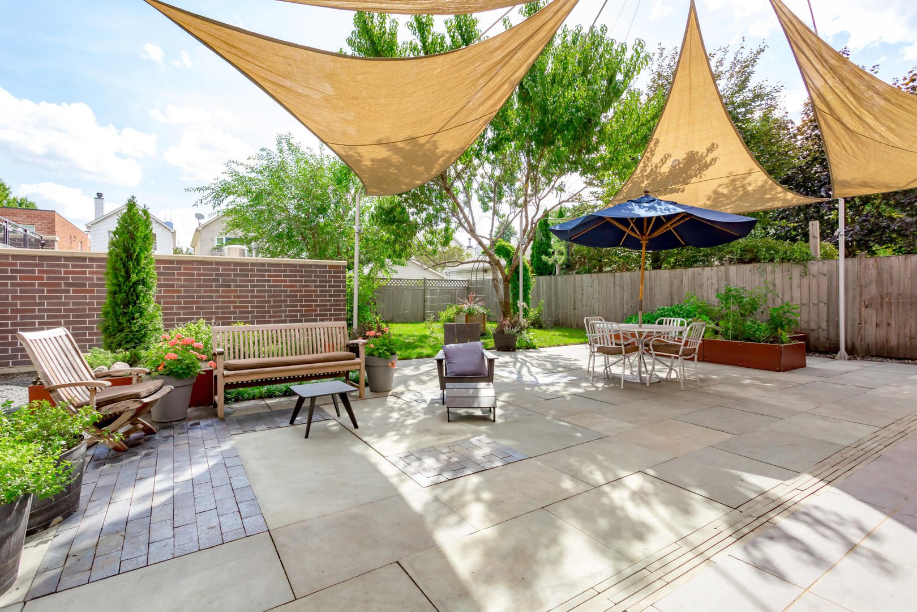
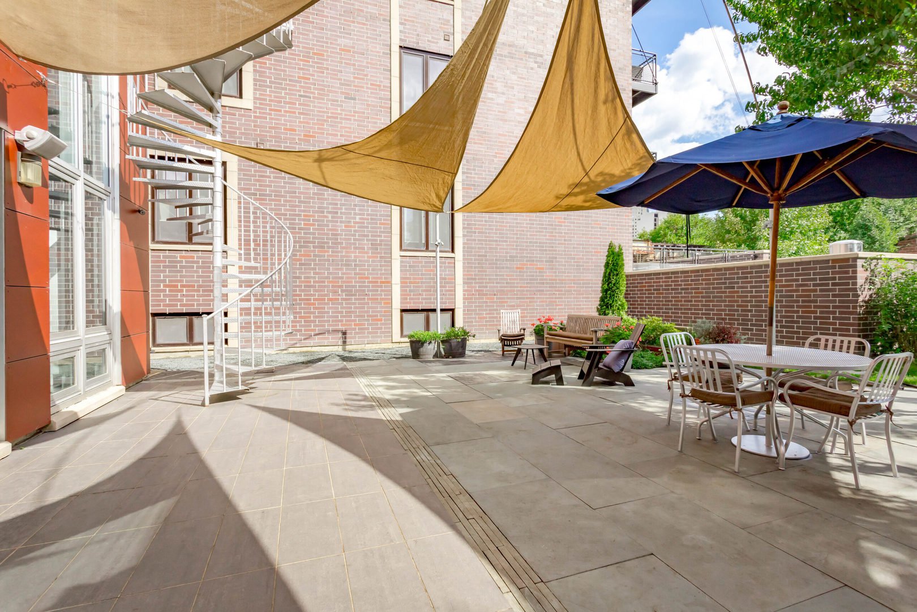




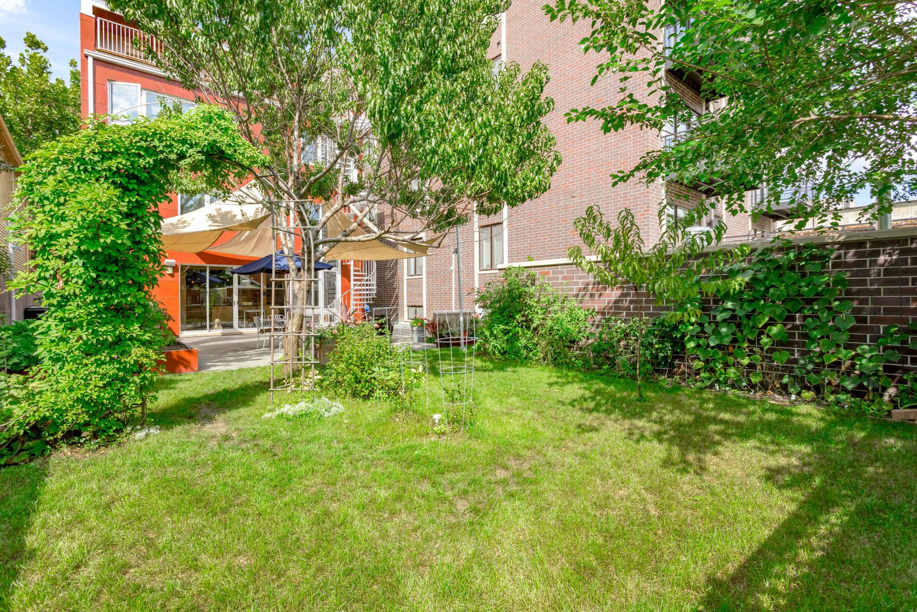
/u.realgeeks.media/menardjohnson/MJ-logo-white.png)