121 W Delaware Place, Chicago, Illinois 60610
- $1,825,000
- 5
- BD
- 4
- Full Baths
- 1
- Half Bath
- 4,000
- SqFt
- List Price
- $1,825,000
- MLS#
- 12030567
- Status
- ACTIVE
- Type
- Single Family Residential
- Subtype
- Residential
- Bedrooms
- 5
- Bathrooms
- 5
- Living Area
- 4,000
- County
- Cook
- City
- Chicago
- Neighborhood
- Near North Side
- Days On Market
- 14
Property Description
Welcome to this exquisite rowhome located on a quiet one-way street just steps from Washington Square Park. Built in 1881, this stunning home offers a seamless blend of original charm and modern updates. As you step inside, you'll be greeted by the grandeur of the past. The home boasts original features, including intricate woodwork, crown moldings, and soaring ceilings that exude timeless elegance. The first floor offers a spacious living area, perfect for entertaining guests or spending quality time with family. The large windows flood the room with natural light, highlighting the historic character of the home. The eat-in chef's kitchen is complete with a 6-burner Viking oven and abundant storage space. The 13-foot pocket doors separating the dining from the living room, provide an elegant backdrop for any occasion. Featuring over 4,000 square feet with 5 bedrooms and 4.5 bathrooms, this meticulously crafted home has been beautifully remodeled for the most discerning purchaser. The second and third floors have been completely remodeled in the last three years. The second level features the primary bedroom suite which offers the ultimate primary retreat complete with huge windows, a fireplace, and a resort-caliber bathroom with beautiful porcelain tiles, dual vanity, and a massive shower. Step into a world of opulence and organization with a beautifully built walk-in closet that exudes luxury and functionality with built-in jewelry storage, space for a coffee bar, a lit vanity, a stoned-topped island, and ample storage for clothing of any length and epic shoe collection. On the same level, you can find the second bedroom with a newly added en-suite all-marble bathroom including a spa-like soaking tub. The penthouse level boasts 2 additional bedrooms with new plush carpeting, a large sitting area perfect for relaxing and entertaining, a fully remodeled bathroom with porcelain and marble tiles, gorgeous new hardwood floors, a newly remodeled wet bar with marble backsplash and granite countertops, tons of storage, and laundry. This level leads you to an unbelievable 700-square-foot roof terrace showcasing spectacular city views, irrigated planters, seating area, and covered dining area with a newly built wet bar and a pergola. Unwind and enjoy your private oasis in the heart of the city. The lower level with family room, dining area, 5th bedroom and bathroom, fully functional kitchen, and wine storage is accessible from a separate entrance making it a perfect apartment for a live-in or a rental option. 3 nearby garage spaces are included in the price. All perfectly located to take advantage of this highly sought-after neighborhood and all it has to offer including notable dining, numerous local boutiques, coffee shops, and transportation. In this historic home, you can truly have it all-a rich heritage combined with modern updates. Don't miss the opportunity to own a piece of Chicago history!
Additional Information
- School District
- 299
- Elementary School
- Ogden International
- High School
- Wells Community Academy Senior H
- Corporate Limits
- Chicago
- Tax Year
- 2022
- Tax Amount
- $29,134
- Frequency
- Not Applicable
- Year Built
- 1881
- Exterior Building Type
- Brick
- Exterior Property Features
- Roof Deck, Storms/Screens
- Exposure
- North, South, City
- Lot Dimensions
- 21X52
- Lot Size Range
- Less Than .25 Acre
- Parking
- Garage
- Garage Spaces
- 3
- Garage
- Garage Door Opener(s), Tandem
- Parking Spaces
- 3
- Air Conditioning
- Central Air, Window/Wall Unit - 1, Zoned
- Heating
- Natural Gas, Forced Air, Zoned
- Sewer
- Public Sewer
- Interior Property Features
- Hardwood Floors, Heated Floors, In-Law Arrangement, Walk-In Closet(s), Granite Counters, Separate Dining Room
- Interior Fireplaces
- 4
- Full Baths
- 4
- Half Baths
- 1
- Basement
- Yes
Mortgage Calculator
Listings courtesy of Midwest Real Estate Data as distributed by MLS Grid

The data relating to real estate for sale on this website comes in part from the Broker Reciprocity program of Midwest Real Estate Data LLC. Real Estate listings held by brokerage firms other than our company are marked with the MRED Broker Reciprocity logo or the Broker Reciprocity thumbnail logo (the MRED logo) and detailed information about them includes the names of the listing brokers. Some properties which appear for sale on this website may subsequently have sold and may no longer be available. The accuracy of all information, regardless of source, including but not limited to square footages and lot sizes, is deemed reliable but not guaranteed and should be personally verified through personal inspection by and/or with the appropriate professionals. The information being provided is for consumers personal, non-commercial use and may not be used for any purpose other than to identify prospective properties consumers may be interested in purchasing.
Copyright 2024 MRED LLC. All rights reserved.
Based on information submitted to the MLS Grid as of . All data is obtained from various sources and has not been, and will not be, verified by broker or MLS Grid. MRED supplied Open House information is subject to change without notice. All information should be independently reviewed and verified for accuracy. Properties may or may not be listed by the office/agent presenting the information.
NOTICE: Many homes contain recording devices, and buyers should be aware they may be recorded during a showing.
The Digital Millennium Copyright Act of 1998, 17 U.S.C. § 512 (the DMCA) provides recourse for copyright owners who believe that material appearing on the Internet infringes their rights under U.S. copyright law. If you believe in good faith that any content or material made available in connection with our website or services infringes your copyright, you (or your agent) may send us a notice requesting that the content or material be removed, or access to it blocked. Notices must be sent in writing by email to DMCAnotice@theMLSGRID.com.
The DMCA requires that your notice of alleged copyright infringement include the following information: (1) description of the copyrighted work that is the subject of claimed infringement; (2) description of the alleged infringing content and information sufficient to permit us to locate the content; (3) contact information for you, including your address, telephone number and email address; (4) a statement by you that you have a good faith belief that the content in the manner complained of is not authorized by the copyright owner, or its agent, or by the operation of any law; (5) a statement by you, signed under penalty of perjury, that the information in the notification is accurate and that you have the authority to enforce the copyrights that are claimed to be infringed; and (6) a physical or electronic signature of the copyright owner or a person authorized to act on the copyright owner’s behalf. Failure to include all of the above information may result in the delay of the processing of your complaint.
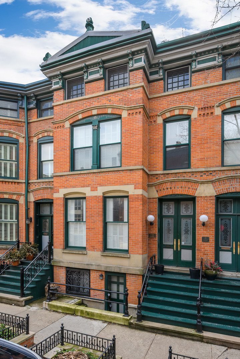
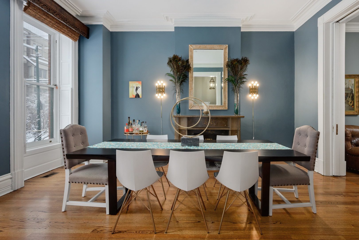
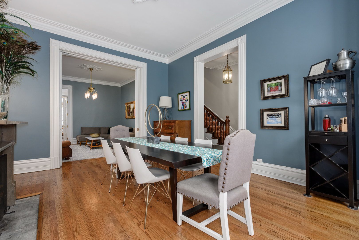
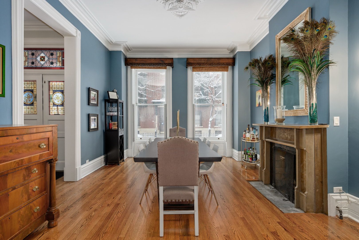
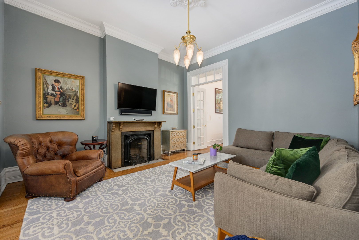
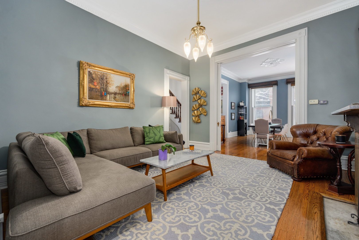
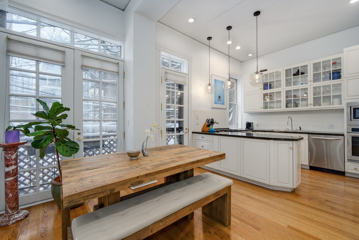

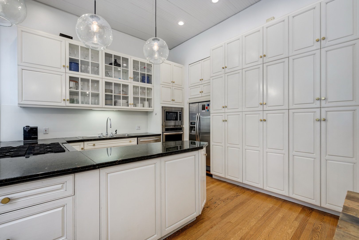
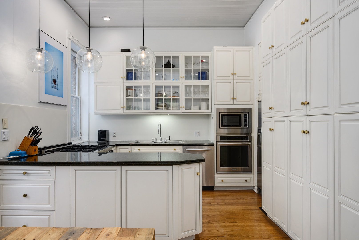
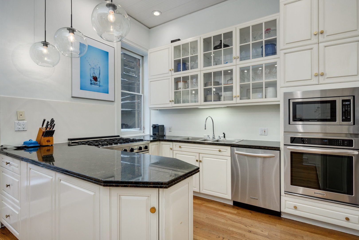
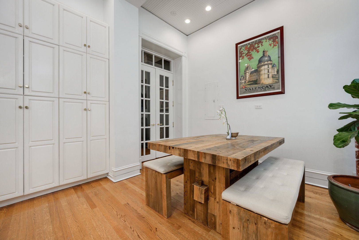
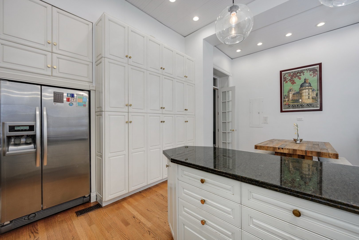
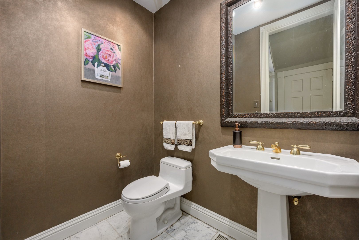
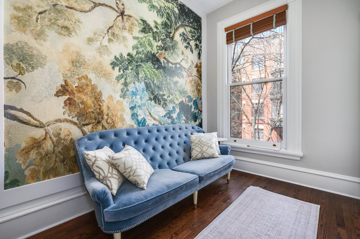
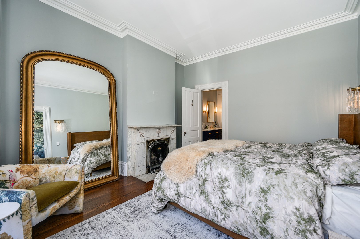
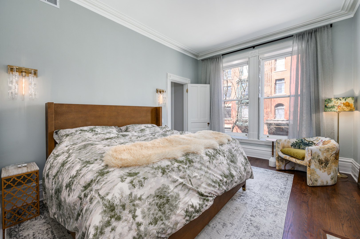
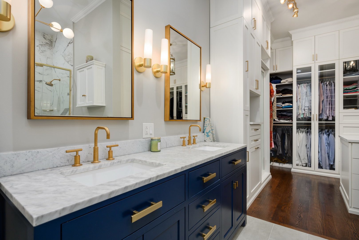
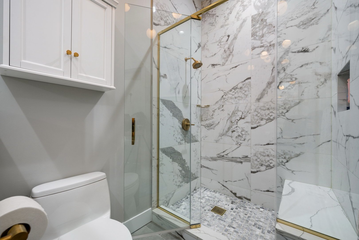
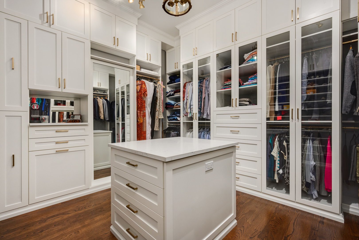
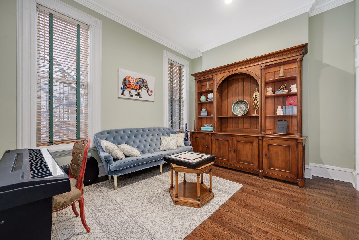
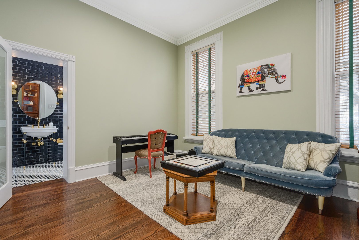
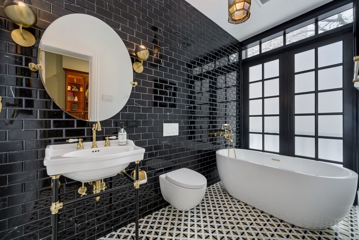
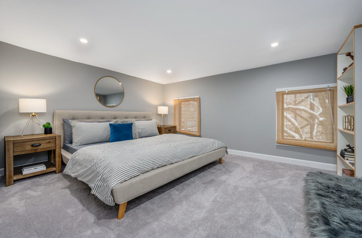
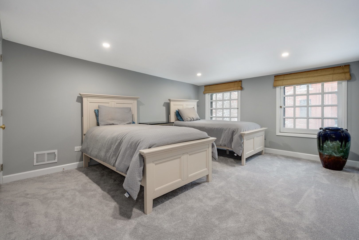
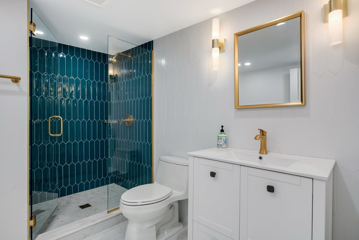
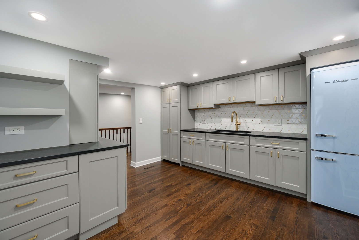
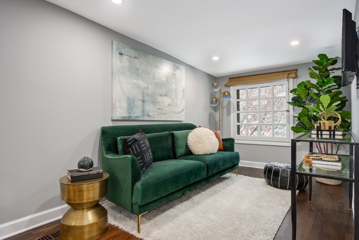
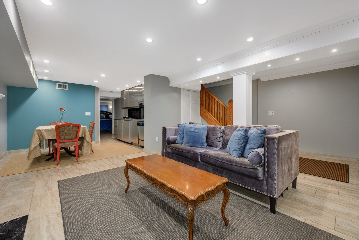
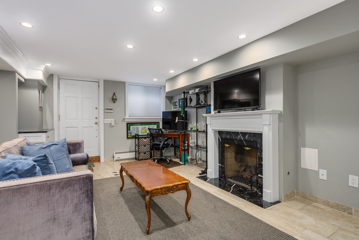
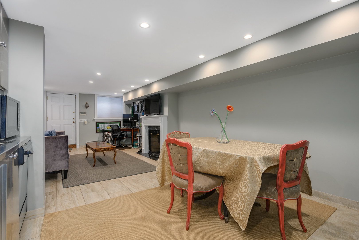
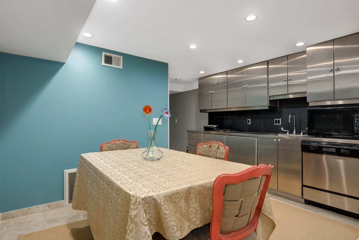
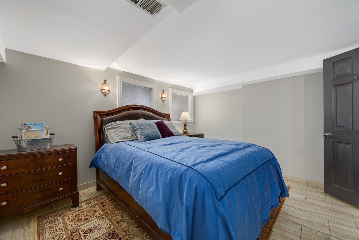
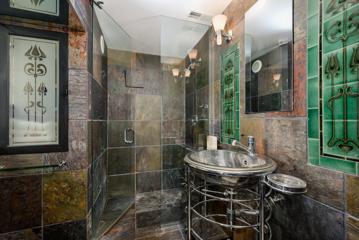
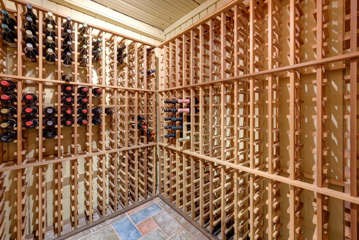
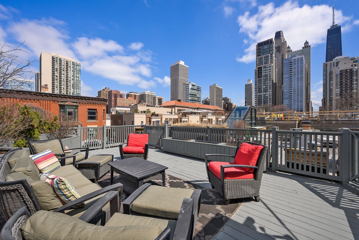
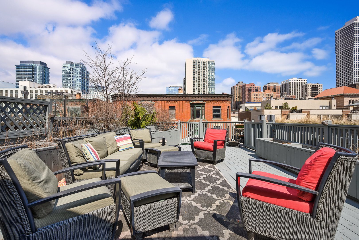

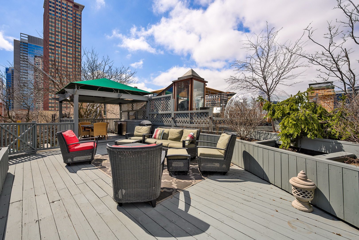
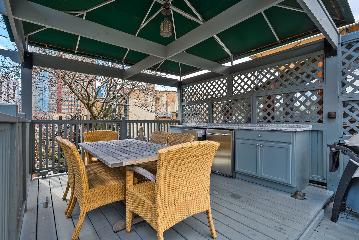
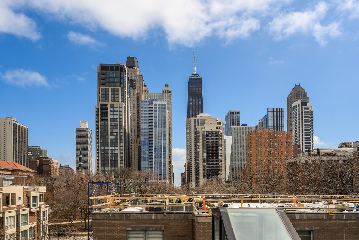
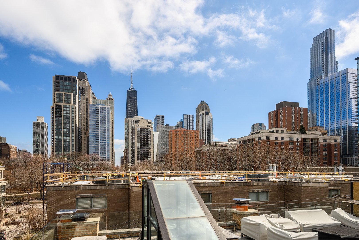
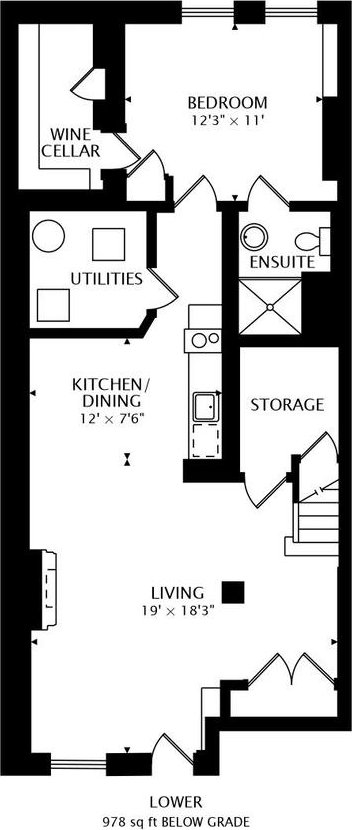
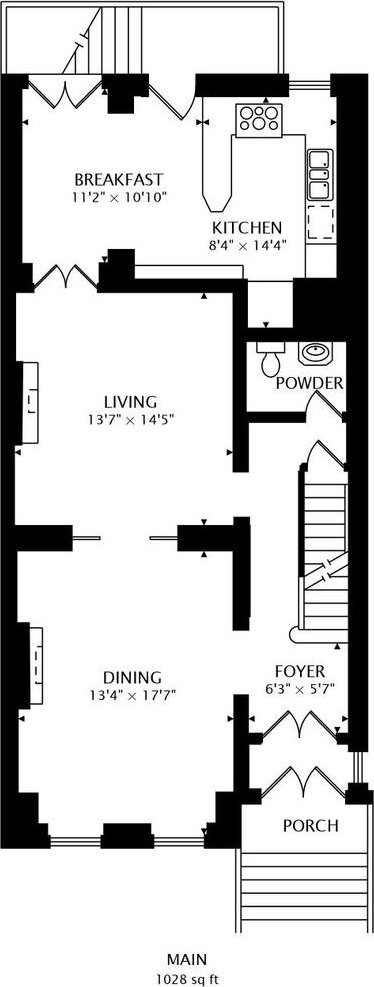
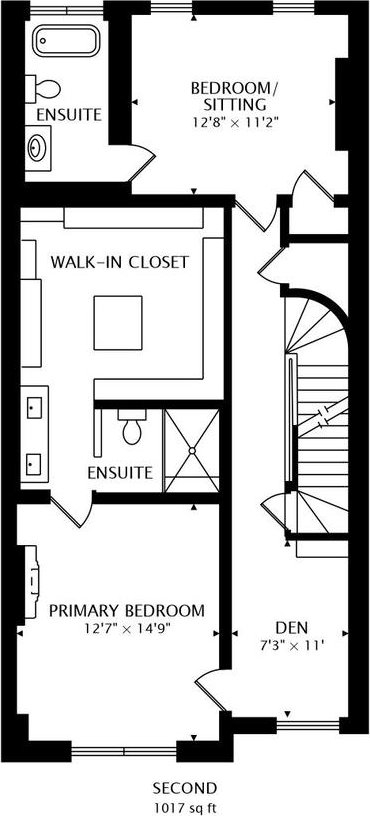

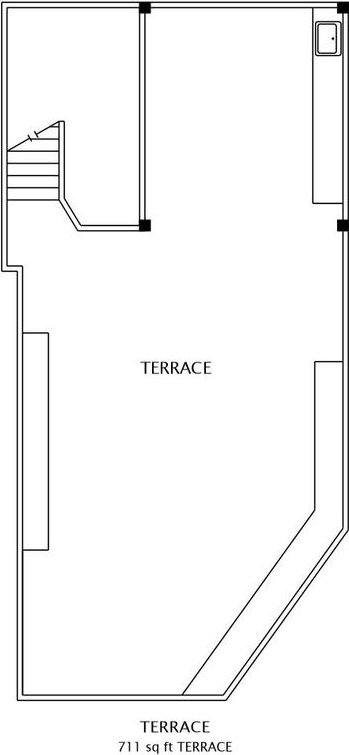
/u.realgeeks.media/menardjohnson/MJ-logo-white.png)